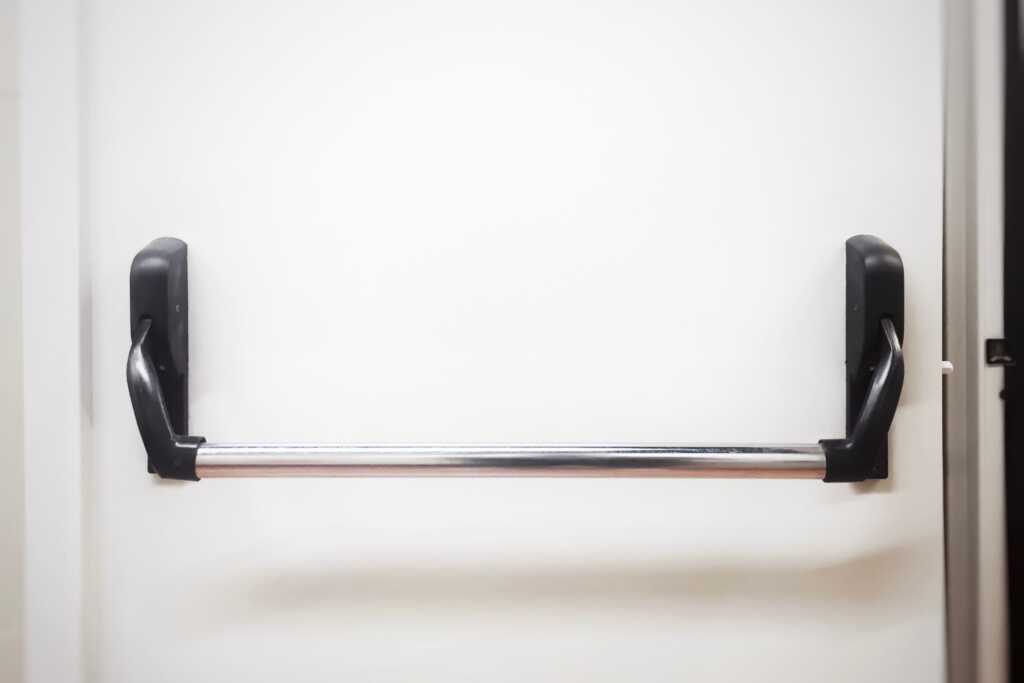Blog

What to Know About Panic Hardware Requirements for Cleveland Commercial Doors
Safety is a primary concern any place where crowds of people gather. Plans must be in place to not only maximize safety of people inside a facility, but also as they enter or exit – especially during an emergency. Safe egress during an emergency – such as a fire, shooting, or other danger – requires panic hardware on doors.
Sometimes referred to as “exit devices,” “crash bars,” “panic bars,” “push bars,” or “panic devices,” these Cleveland commercial door features allow for faster, safer means of egress when a mass of panicked people inundates the nearest exit door.
Panic hardware contains door-latching devices that allow a door to open easily when minimal force is applied. Facilitating quick, safe exit of occupants in an emergency situation reduces confusion, panic, and the risk of serious injury and death. These requirements became standard following numerous tragedies in the early 1900s – including a 1908 school fire in Cleveland – all made significantly worse by locked and/or difficult-to-open doors.
Panic hardware requirements and standards are found in relevant building codes. These take into account:
- The building occupancy. Panic doors are typically required for any space that allows for occupancy of 50+ people at any given time.
- The purpose of regular assembly. Schools, childcare centers, high-hazard operations, and any other spaces intended for larger gatherings are required to have panic hardware on doors.
- How many doors are in the facility. Most commercial buildings are required to have at least two exit doors within the exit route that are equipped with the appropriate panic hardware. If you have more doors than that, not all may require exit devices. Still, you could choose have them as an added safety feature.
There are many different kinds of panic hardware devices. Our team of Cleveland commercial door experts can help you assess your options for panic hardware and the type of door best suited to the safety and design specifications you need.

Panic Hardware Ohio Building Codes
Ohio Building Codes dictate acceptable means of egress in commercial and public facilities in the state.
Ohio Building Code Section 1010.1.9.1 states that door handles, pulls, latches, locks, and other operating devices on main entrance doors should not require tight-grasping, tight pinching, or wrist twists to operate. No more than 15 pounds of force should be needed to unlatch panic hardware or fire exit hardware.
With a few exceptions, egress doors need to be readily openable from the side of egress without any special knowledge, effort, or use of a key. Locks and latches are allowed in places of detention or restraint or with certain types of dwelling units, pairs of doors with automatic flush bolts, fire doors (at a certain minimum temperature), and where temporary locking devices are permitted by code.
Additional sections of the code detail requirements of similar hardware on gates and turnstiles at large venues.
Installation of these devices must be done in accordance with UL 305, per Ohio Building Code 1010.2.9.3. It is imperative to trust installation of these devices and doors solely to professional commercial door experts, as the specifications can get highly technical. Of course, you should expect reasonable prices, but the goal is to minimize safety risks and company liability. It’s important not to cut corners.
Types of Emergency Exit Bars
There are several different types of emergency exit bars for commercial building applications.
The most popular are the traditional horizontal exit bars. Many of us use them all the time without giving them a second thought. But that’s precisely the point: You don’t want to have to think about how to operate the exit door when you’re trying to flee a potentially dangerous situation – even if it’s your very first time in that building. Horizontal exit bars typically take up half the width of the door, at least.
Vertical rod panic bars are similar in appearance to horizontal bars, with the only real difference being that the mechanisms to lock/unlock it are located at the top and bottom of the door when the bar is pressed.
Concealed rod panic bars look similar to horizontal exit bars, but are used primarily with hollow door frames. (They’re preferred when you’re trying to reduce the risk of intruder entry from the other side.)
Side latch panic bars are placed horizontally, but have a latch that is pressed downward, with the locking mechanism contained in a side latch that locks into a strike plate in the door frame.
With any of these options, some facilities require delayed egress panic bars. This feature triggers an alarm when pressed, followed by a 15-second opening delay. The delay can usually be overridden by an authorized person with an actual or electronic key. Delayed egress exit devices are ideal in places like maternity wards of hospitals, dementia units of nursing homes, and in certain areas of retail centers.
If you have questions about Cleveland commercial door installation, replacements, or repairs involving panic hardware, our dedicated team of door pros can help.
Advance Door Co. provides commercial door products, services, repairs, and replacements to customers throughout Northeast Ohio, including Cleveland, Parma, and surrounding communities.
Additional Resources:
NFPA Journal, Volume 109 Issue 04, 2015
More Blog Entries:
ADA Compliant Doors: A Cleveland Business Owner Guide, Dec. 10, 2022, Cleveland Commercial Door Blog
- Categorized: Commercial door
- Tagged: Cleveland commercial doors, NE Ohio commercial doors, panic door hardware, panic hardware, panic hardware door